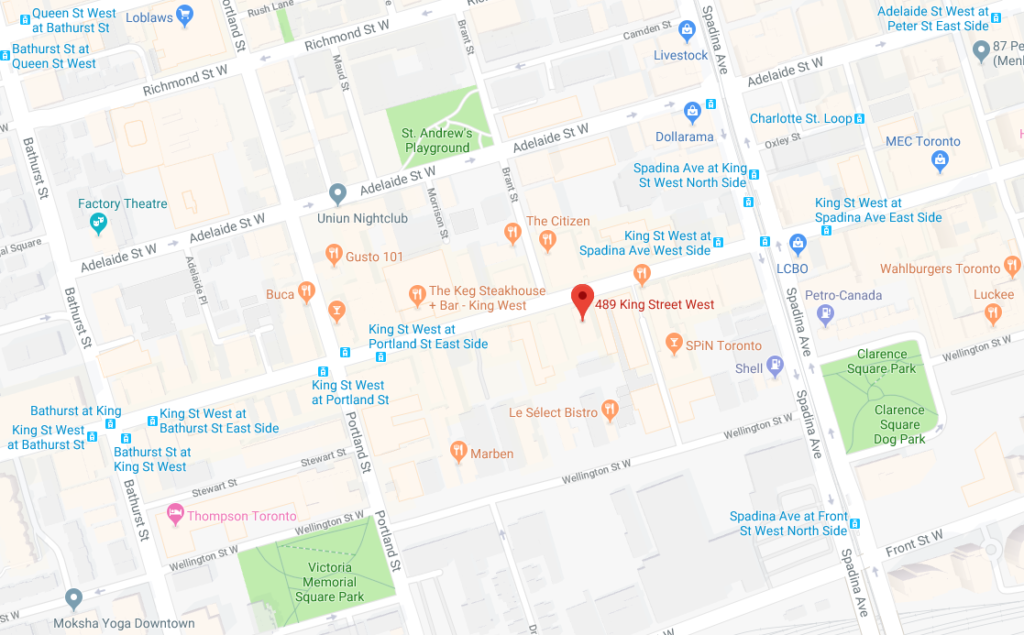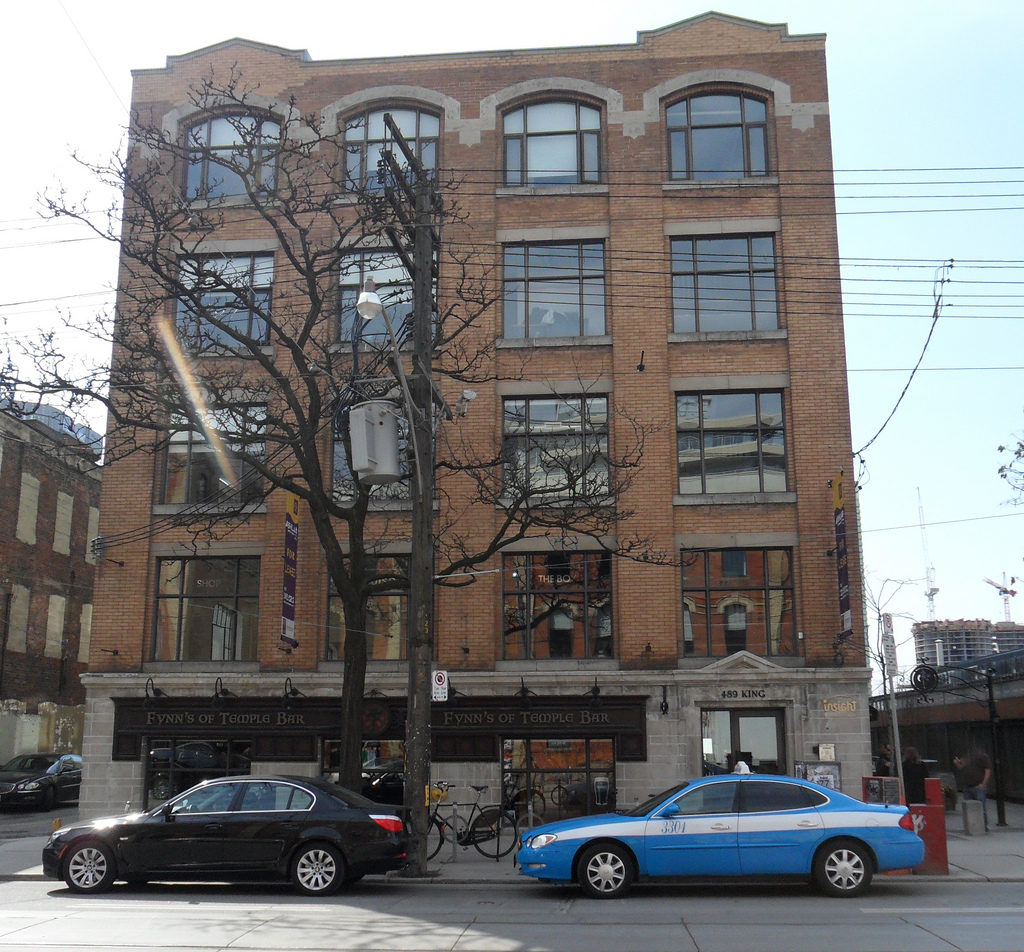- Property type: Condos
- City: Toronto
- Architect: and Diamond Architects , Bjarke Ingels Group (BIG)
- Occupancy Year: 2023
- Status: Pre-Construction , Promotions
Details
PROJECT INFORMATION
Development Name: King Toronto Condos
Developer: Westbank Corporation, and Allied Properties REIT
Architect: Bjarke Ingels Group (BIG) & Diamond Architects
Address: 489-539 King Street West, Toronto, ON M5V 1K4
Main Intersection: Spadina Ave and King St W
Number of Storeys: 16 Storeys
Number of Units: 495
Architect: Bjarke Ingels Group (BIG), and Diamond Architects
Building Type: Condominium
Occupancy Date: 2023

BUILDING AMENITIES:
- Designed by renowned Danish architect, Bjarke Ingels Group
- Cascading design ensures the best views for all suites
- 45 degree angle of the suites allows for the existence of terraces or balconies and urban farming
- 40% window to wall ration maximizes the exposure of sunlight

PROJECT HIGHLIGHTS:
- Situated in downtown Toronto on King St. W
- Spanning between Spadina Ave and Portland St
- Perfect 100/100 Transit Score
- Walk to the city’s best restaurants and social hotspots

About the Developer:
Co-developers Westbank Corp and Allied Properties REIT have submitted their reworked proposal for a residential and retail development for properties on the south side of King Street West between Spadina Avenue and Portland Streets in one of Toronto’s mostly quickly transforming areas. Designed by the Bjarke Ingels Group, the development is arranged as if it were a mountain range with four peaks, with a courtyard acting as a central valley.
** WE DO NOT REPRESENT THE DEVELOPER **
REGISTER NOW














