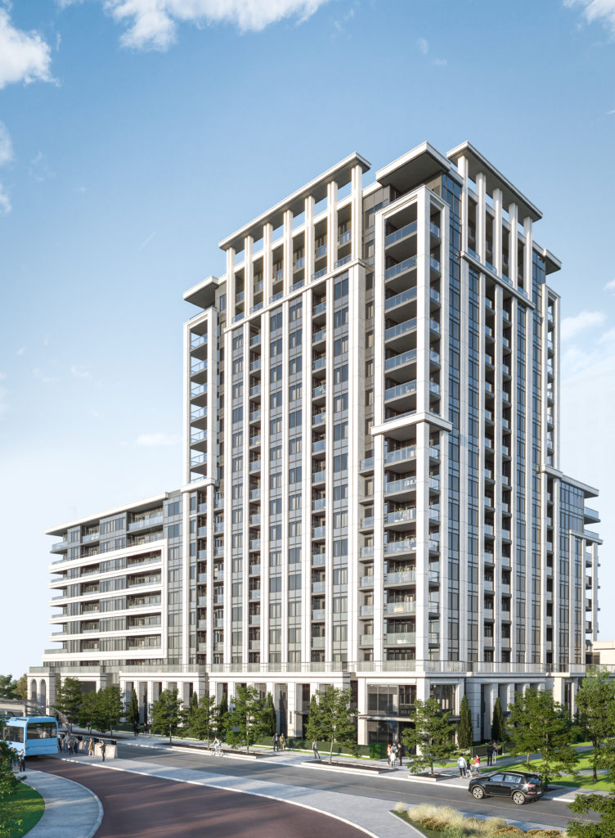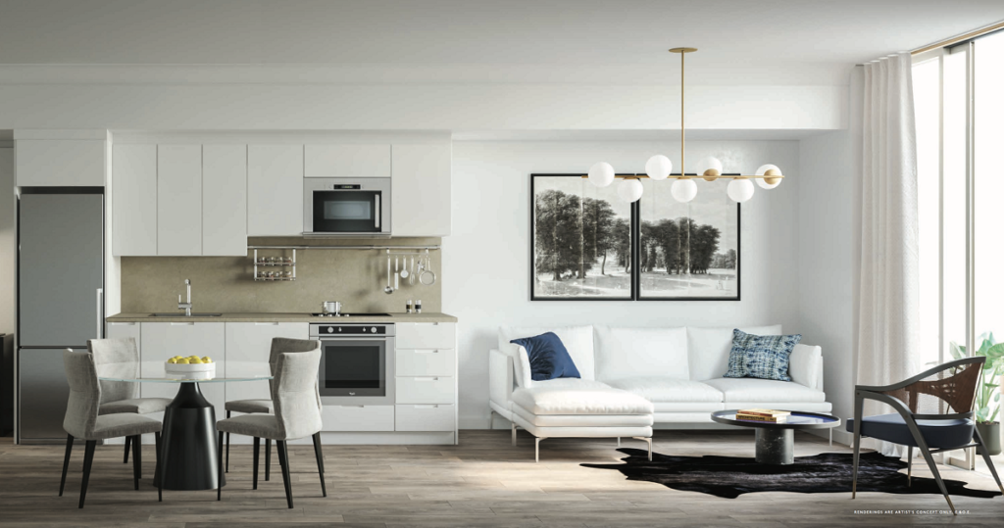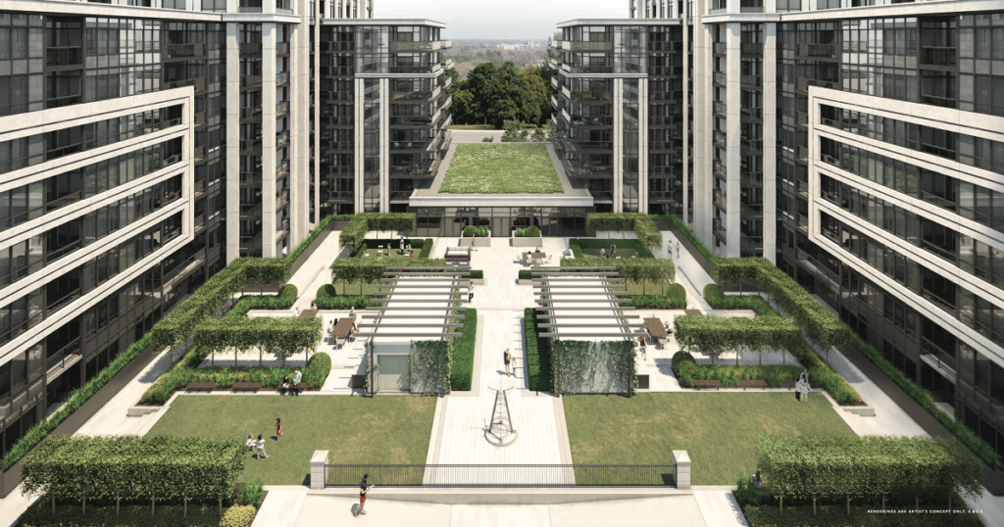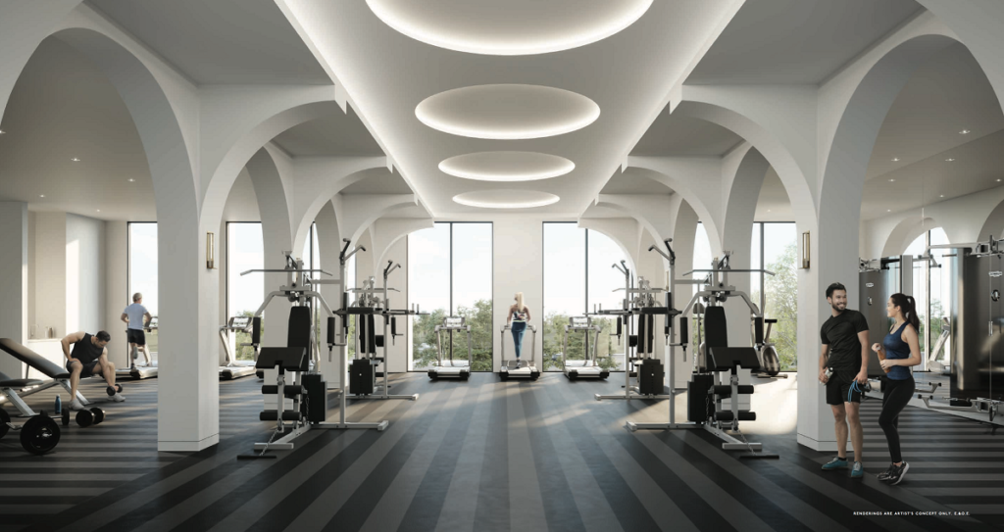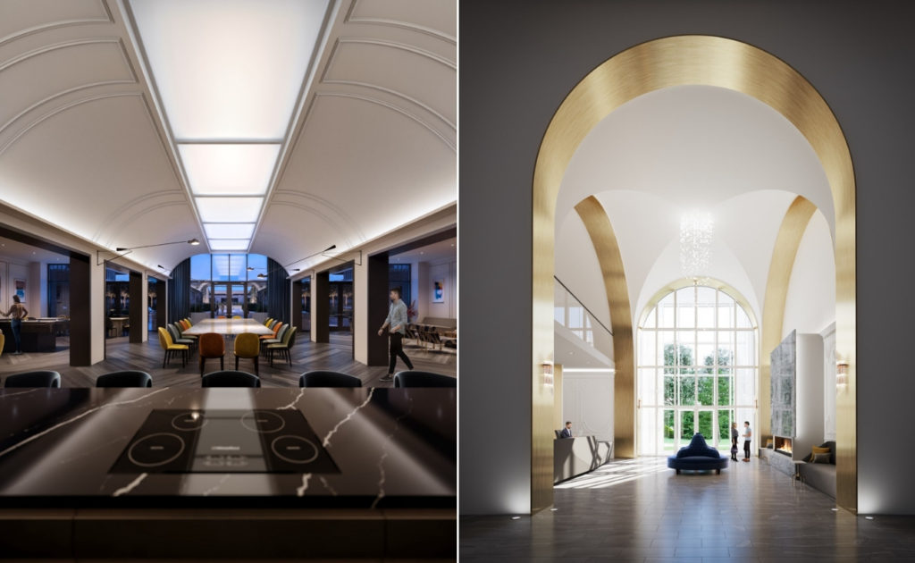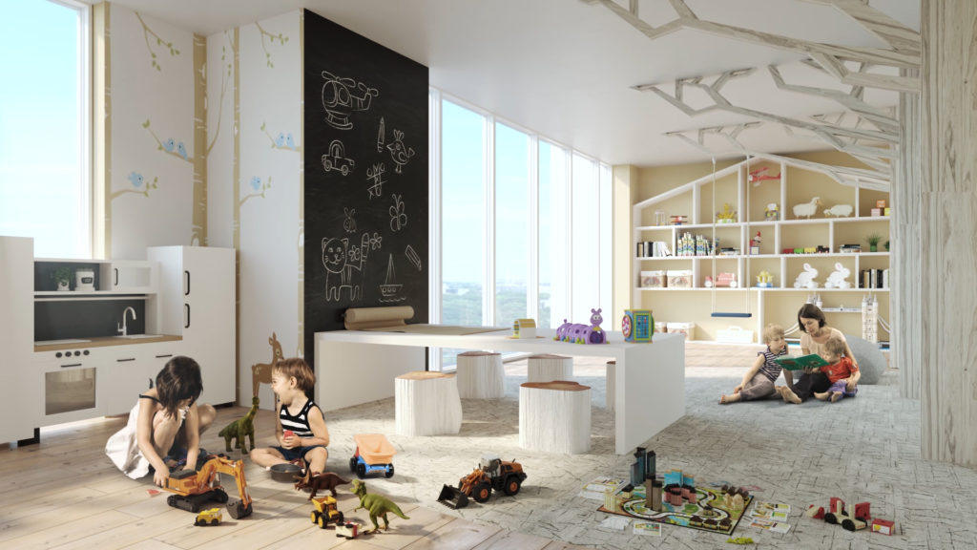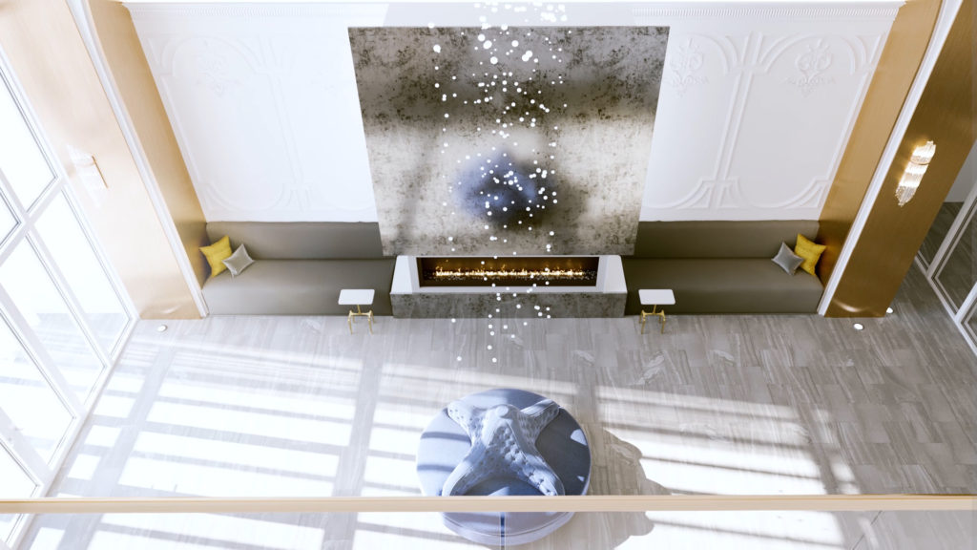8 CEDARLAND CONDOS IN MARKHAM
- Property type: Condos
- City: Markham
- Developer: H&W Developments
- Occupancy Year: 2023
- Status: Pre-Construction
- Category: Recently Launched
Details
DEVELOPMENT INFORMATION:
Summary: A harmonious union of exquisite design detail with unparalleled modern amenities. Inspired by neo-classical architecture with sweeping archways and a hidden courtyard garden, you’re sure to be reminded of an era long-gone; one with attention-to-detail and sophistication. Featuring a thirty thousand square feet state-of-art amenities. This luxurious condo is conveniently located at the heart of Markham, with the intersection of Warden and Highway 7, 8 Cedarland Dr.
Development Name: 8 Cedarland Condos
Developer: H & W Developments
Address: 8 Cedarland Dr, Markham, ON L6G 1E3
Main Intersection: Warden Ave & Highway 7
Number of Storeys: TBA
Number of Units: 530
Unit Types: 1BR, 1BR+DEN, 2BR, 2BR + DEN, 3BD
Unit Size Range: 558 – 1,117 sq ft
Parking Price: $38,000 (Eligible for 630sf and larger)
Locker Price: $3,000 (Eligible for 2 Bedrooms and larger)
Estimated Taxes: 1.27% of purchase price
Estimated Maintenance: $0.54 per sqft (Hydro & Water Metered Separately)
Estimated Parking Maintenance: 45
Estimated Locker Maintenance: 16
Estimated Occupancy Date: Fall 2023
Extended Deposit Structure:
• $5,000 on Signing (Balance to 5% in 30 Days)
• 5% in 90 Days
• 5% in 270 Days
• 5% in 540 Days
• 5% on Occupancy
Building Amenities:
- Soaring Two-Storey Grand Lobby- Place Vendome inspired lobby featuring vaulting archways and elegant seating area with 24-hour Concierge
- Automated Parcel Lockers- Secured and quick-access parcel pick-up for online purchase deliveries Secured Refrigerated Parcel Storage Area- State-of-the-art refrigerated storage system for grocery, meal-prep, meal-kit deliveries
- Multi-purpose Indoor Sports Facility- Double-height ceiling suitable for indoor court activities such as Basketball, Badminton, Volleyball, Dance
and Ping-Pong - Wifi Library Lounge-24-hour co-working space with quiet study zones and high-speed Internet
- Fitness Centre -24-hour access to 2,600+
sf state-of-the-art fitness equipment with park views - Music Rehearsal Studio- Soundproof instrument-practice room with audio and video setup Media Screening Lounge- Soundproof screening and performance stage with theatre-style seating
DEVELOPMENT HIGHLIGHTS:
- Located in the Heart of Markham, Downtown Markham
- Near shopping, fine eateries, schools, entertainment options, multinational high-tech companies
- Steps to Future York University Markham Campus, Pan Am Centre, Markham VIP Cineplex
- Steps to YRT, VIVA, Unionville Go Train Station
- Convenient access to Hwy 407 and Hwy 404
- 2 Future Parks On Each side the building, full of Green Spaces.
- The True Luxury Condos, All Miele Appliances.
PRICING:
1 Bedroom from $443,900
1 Bedroom + Den from $476,900
2 Bedroom from $587,900
2 Bedroom + Den from $670,900
3 Bedroom from $930,900
About the Developer:

This developer strives to build iconic communities that will endure through the ages and go on to become neighbourhood landmarks. They’ve committed to aesthetic excellence which helps them create enduring developments as they push the boundaries with each project. They have developed partnerships with recognizable and award-winning organizations like BILD In2ition Realty, Schollen & Company Inc., IBI Group, Desjardins, and Aird & Berlis to name a few.
** WE DO NOT REPRESENT THE DEVELOPER **
PLATINUM AGENT INCENTIVES (FOR LIMITED TIME):
- Right to Lease During Interim Occupancy
- FREE Assignment
- FREE Roller Blinds
- FREE Appliance Package Upgrade
- Capped Development Charges ($8,000 for suites less than 700sf) / ($12,000 for suites equal to or larger than 700sf)

