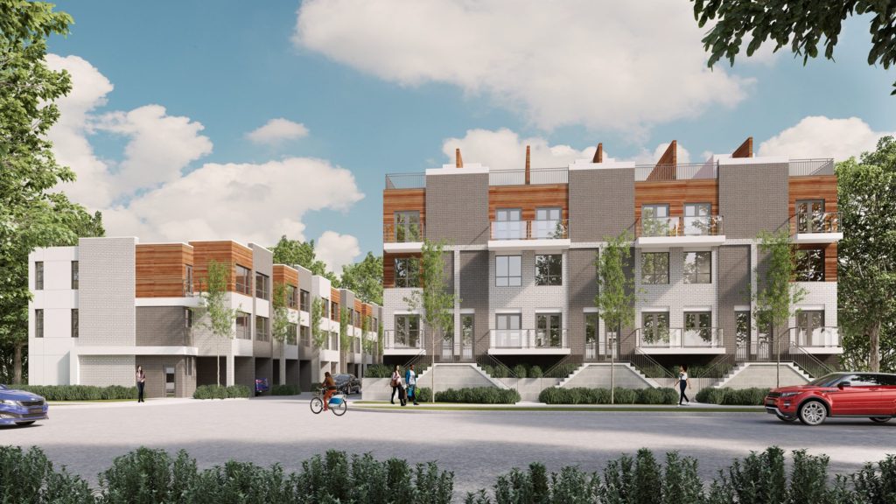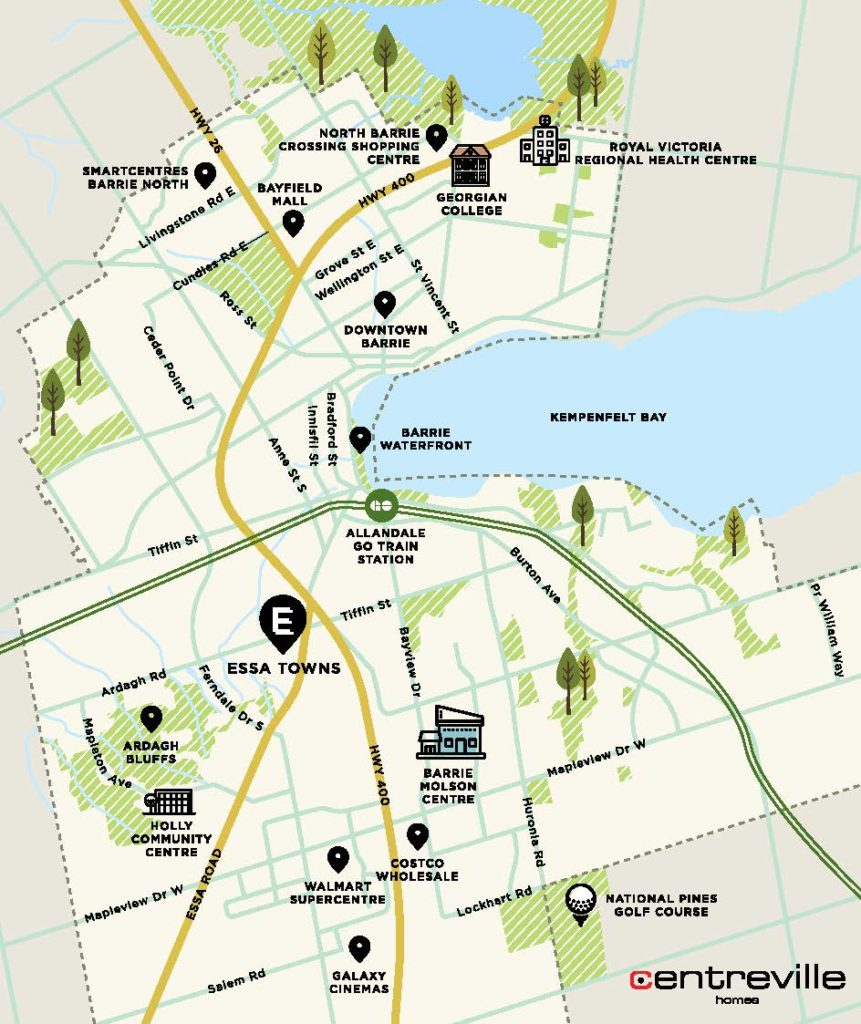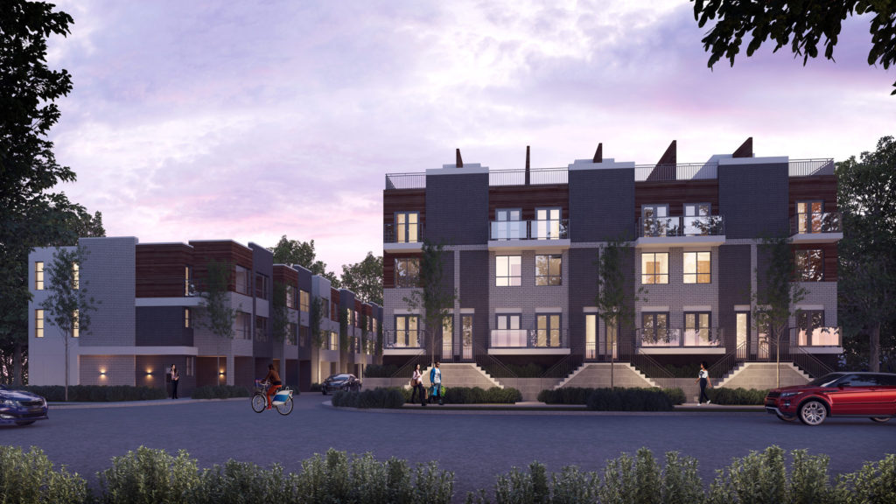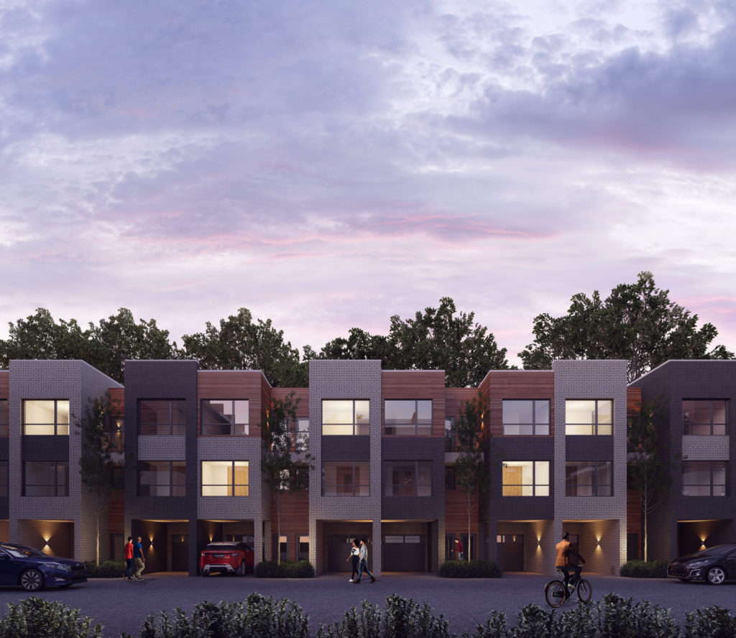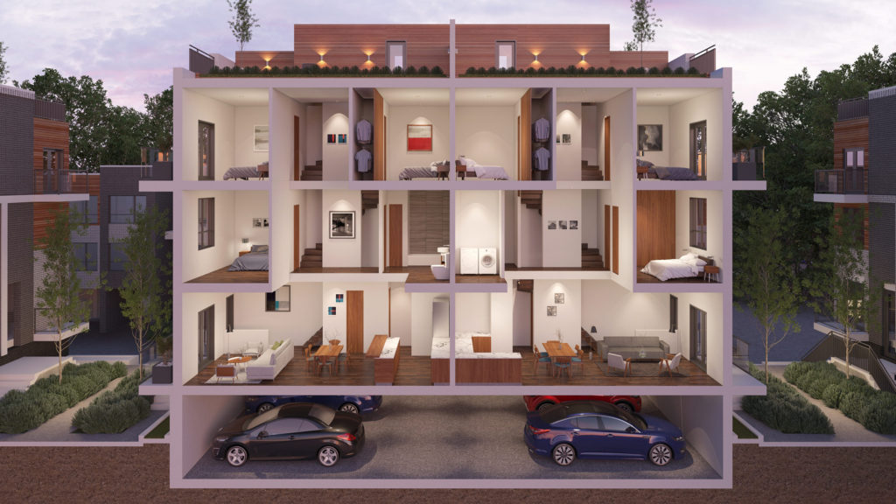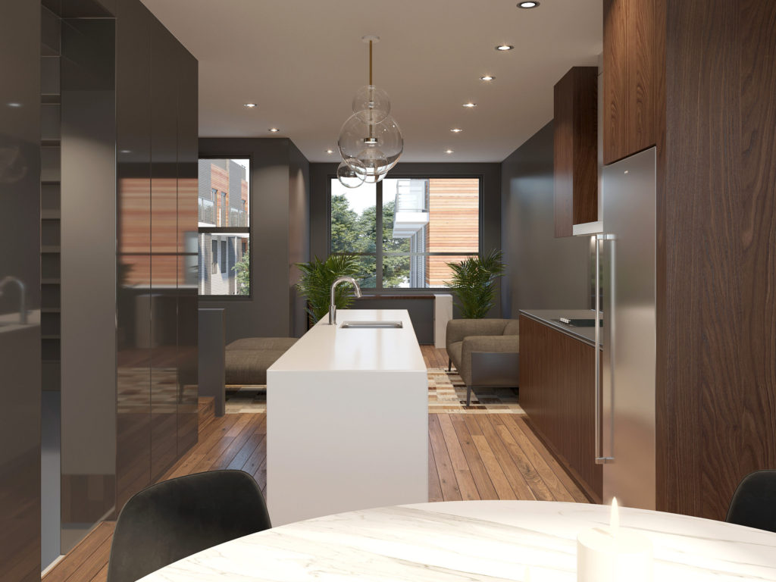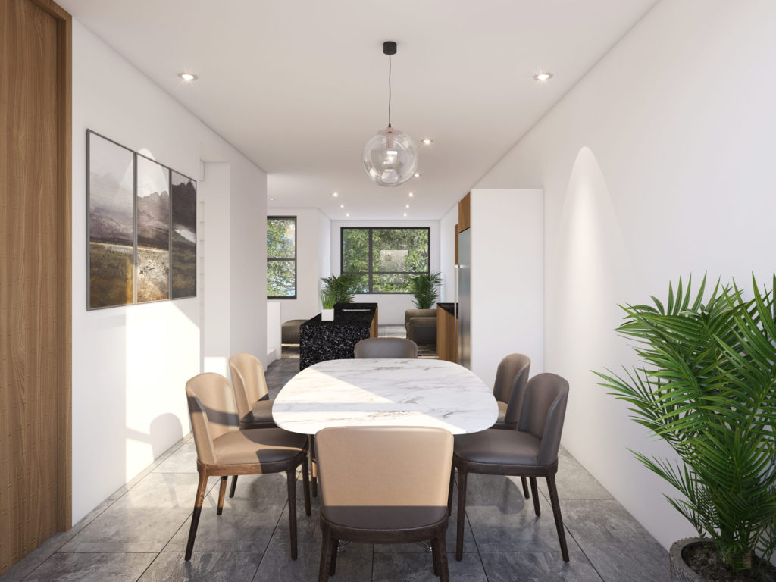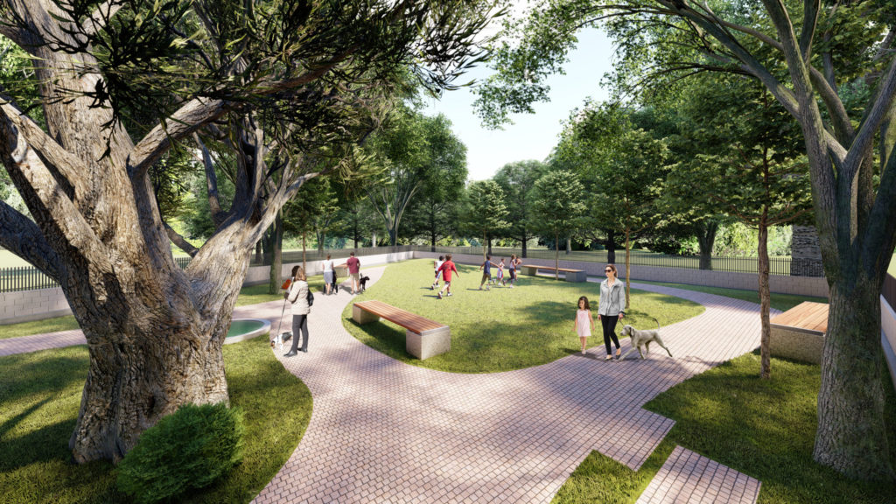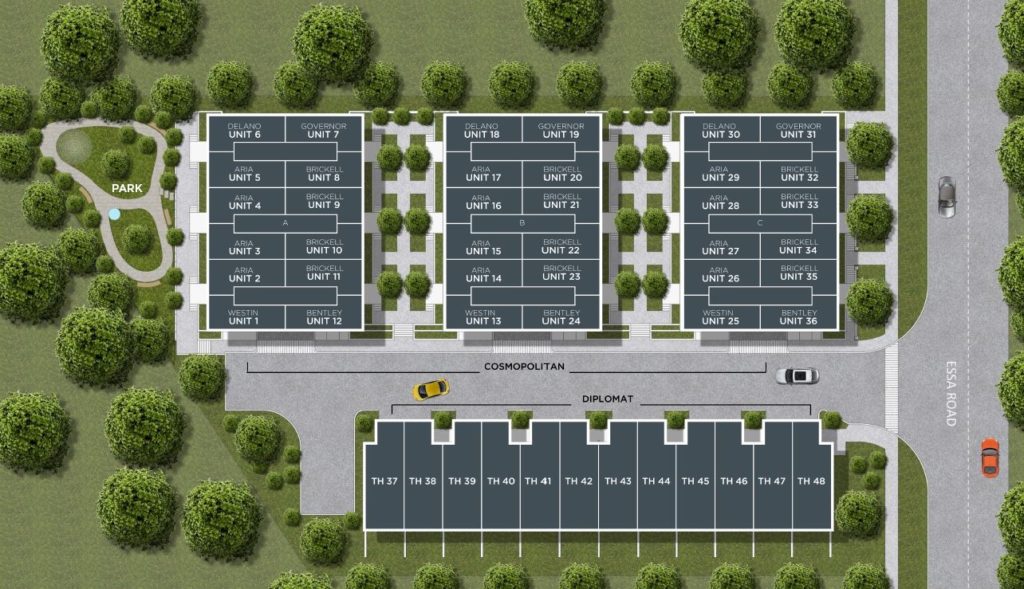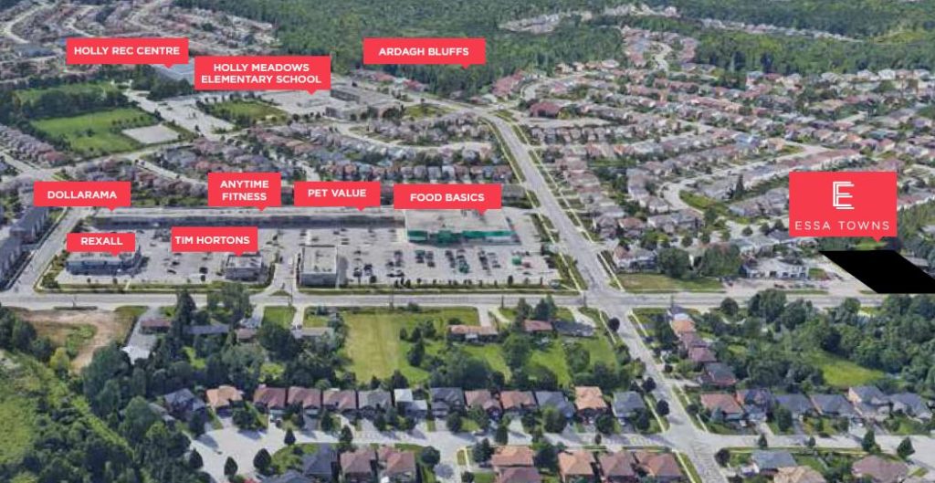ESSA TOWNS IN BARRIE




 (2 votes, average: 5.00 out of 5)
(2 votes, average: 5.00 out of 5)- Property type: Townhome
- City: Barrie
- Developer: Centreville Homes
- Occupancy Year: 2022
- Status: Pre-Construction
- Category: Promotions , Recently Launched
Details
DEVELOPMENT INFORMATION:
Summary: BARRIE’S FIRST ROOFTOP PATIOS Freehold Townhomes
Located in the vibrant, beautiful city of South Barrie, Ontario, Essa Towns has everything you want in a home. This new urban townhome development will be a focal point of the neighbourhood. It will feature Barrie’s only residential rooftop patio homes, gorgeous exposed brick exterior design, modern architecture, smart-home features and unique floor plans. One step inside one of our townhomes and you can see yourself calling it home for years to come. This is the definition of living in modern luxury.
36 units of Back to Backs towns
- Freehold towns with common element for garbage and snow removal
- All have 3 bedroom & 3 bathroom
- All but 9 units have 2 car garage parking
- All brick and metal siding to look like wood
- All have rooftop patios
- Interior units 1548 sq ft (including rooftop terrace)
- End units 1621 sq ft (including rooftop terrace)
12 units of Executive towns
- Freehold towns with common element for garbage and snow removal
- All have 3 bedroom & 3 bathroom
- All units have 2 car parking (1 in garage, 1 on driveway)
- All brick and metal siding to look like wood
- All with backyards and garage entrance to the town
- Interior units 1576 sq ft (including garage level)
- End units 1659 sq ft (including garage level)
Development Name: Essa Towns
Developer: Centreville Homes
Address: 521 Essa Rd, Barrie
Main Intersection: Essa Rd & Mapleton Ave, Barrie.
Property Types: Back to Back towns and Executive towns
Suite Types: 2Bed + Den, 3Bed, 3Bed + Den
Number of Townhomes: 48 total units comprising of 36 Back to Back towns and 12 Executive towns
Unit Size Range: 1548 SF – 1659 SF
Parking Price: TBD
Locker Price: TBD
Estimated Taxes: Approx 1% of purchase price
Estimated Maintenance: TBD
Estimated Parking Maintenance: TBD
Estimated Locker Maintenance: TBD
Estimated Occupancy Date: 2022
Deposit Structure: (20% total): TBD
International Deposit Structure: (35% total): TBD
Building Amenities: TBD
DEVELOPMENT HIGHLIGHTS:
- 7 mins to Allandale GO Train
- 200 meters away from Smart Centre South
- Easy access to Ardagh bluffs
- 7 mins to Barrie Waterfront
- Few mins to Holly Community Centre
- 7 mins to Barrie Molson Centre
